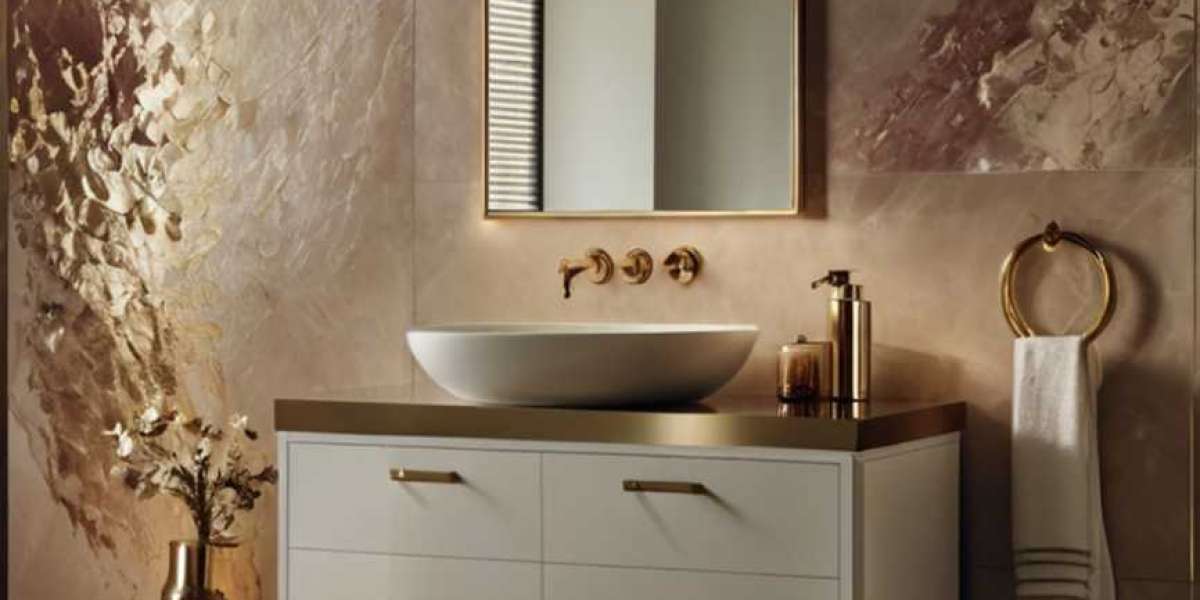Designing the perfect bathroom layout is about more than just choosing pretty tiles and stylish fixtures — it’s about optimizing space, comfort, and flow. Whether you’re renovating a small powder room or creating a luxurious master bath, your layout sets the foundation for how well the room functions. A smart layout balances aesthetics with practicality, making daily routines easier while adding value to your home. Here's a step-by-step guide to bathroom layouts that work and how to find the ideal design for your home — all in 600 words.
- The Four Key Elements of a Bathroom Layout
All bathrooms, no matter the size, have four main zones:
Sink/vanity area
Toilet
Bath or shower
Storage
The secret is organizing these pieces to efficiently use space and allow for easy movement. Always keep clearances in mind — have at least 30 inches in front of fixtures, and ensure doors can open without obstructing passage.
Prior to settling on a design, think about who will be using the bathroom (a couple, family, or visitors), how many people need to use it simultaneously, and what storage or privacy options are priorities.
- The Classic Three-in-a-Row Layout
Perfect for smaller bathrooms, this configuration positions the vanity, toilet, and shower/tub along a straight line on one wall. It's easy, inexpensive, and great for narrow bathrooms.
Advantages:
Saves plumbing to a single wall, cutting costs
Space-efficient and effective
Suitable for guest bathrooms or smaller ensuites
Disadvantages:
Feels cramped unless space is adequately managed
Insufficient storage or countertop space
Tip: Install a floating toilet or wall-mounted vanity to free up floor space.
- The L-Shaped Configuration
This design keeps the toilet away from the vanity and shower, usually putting the toilet on a wall perpendicular to the other two. It provides a zoning effect and provides privacy.
Advantages:
Provides a better flow than a linear design
Provides more counter or cabinet space
Increases privacy in multi-user bathrooms
Disadvantages:
Can involve extra plumbing work
A bit less efficient in extremely small spaces
This design is best for couples who must use the space at the same time.
- The Galley Layout
In this configuration, bathroom fixtures are placed along two opposite walls — similar to a hallway. It's ideal for long, narrow bathrooms.
Advantages:
Effective use of linear space
Supports double vanities or additional storage
Provides separation between functional areas
Disadvantages:
Needs sufficient width (minimum 5 feet)
May feel cramped if poorly lit
Add large mirrors and light finishes to this layout to make the space feel more open.
- The Master Bathroom Retreat (Zoned Layout)
In bigger bathrooms, you can break the room into zones — vanity, toilet, and shower/tub — each within its own space or area.
Advantages:
Most comfort and privacy
A lot of room for double vanities, tubs for soaking, and storage
Feeling luxurious and individualized
Drawbacks:
Needs a lot of square footage
More expensive to plumb and finish
Consider putting the toilet in a water closet for greater privacy, or centering the tub as a focal point under a window.
- The Wet Room Layout
A wet room is a totally waterproofed bathroom with an open shower (and often a freestanding tub) built into the main floor area.
Advantages:
Perfect for small bathrooms or contemporary designs
Simple to clean and ultra-streamlined
Perfect for accessibility and aging in place
Disadvantages:
Needs specialist waterproofing
Tends to be slippery if materials aren't carefully selected
Use non-slip tiles and floor slopes for safe drainage and comfort.
Final Thoughts
The correct bathroom design is based on your lifestyle, needs, and space. From modern three-in-a-row configurations to spa-like master bath retreats, there's a design that suits each home. Spend time thinking carefully, and you'll have a bathroom that's beautiful and functional.
Resources:
https://samuelmag.nethouse.me/posts/how-to-assemble-bathroom-ceiling-rail
https://www.nairaland.com/8400910/how-choose-installation-company-concealed








