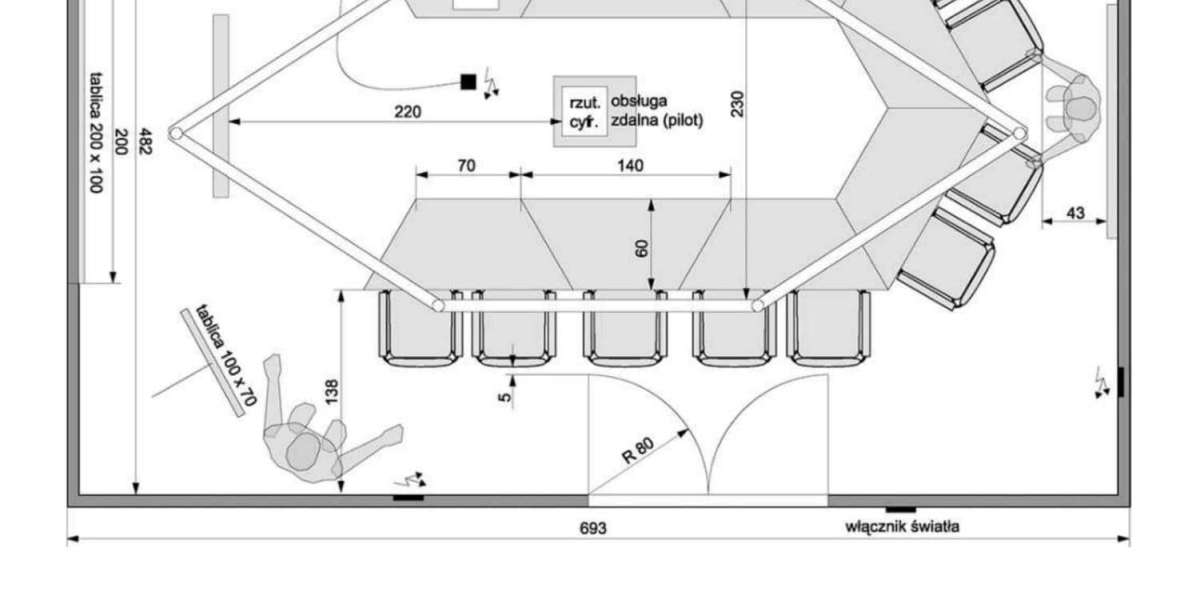Computer-aided design has become an essential tool for architects, engineers, and designers. AutoCAD has long been the industry standard, offering reliable 2D drafting and 3D modeling capabilities. However, the rise of modern workflows, specialized software, and cost considerations has prompted professionals to explore Autocad alternatives. Understanding the differences between AutoCAD and its alternatives can help you choose the right tool for your projects and workflow.
In this blog, we will explore the key differences between AutoCAD and its alternatives, focusing on features, usability, pricing, and industry-specific benefits.
Why Professionals Look Beyond AutoCAD
AutoCAD is known for its precision, versatility, and extensive toolset. It has been a trusted choice for decades and remains widely used in architecture, engineering, and construction. However, there are reasons why many professionals seek an Autocad alternative:
Cost: AutoCAD subscriptions can be expensive for small firms, freelancers, and startups.
Specialized Features: Certain industries may require advanced modeling, simulation, or BIM capabilities that AutoCAD does not fully offer.
Cloud Collaboration: Modern projects often demand real-time collaboration and cloud-based access, which AutoCAD may handle less efficiently compared to some alternatives.
Ease of Use: Some alternatives offer more intuitive interfaces and quicker learning curves for specific tasks.
Exploring alternatives allows professionals to find tools that align better with workflow requirements, budget, and industry needs.
Step 1: Comparing Core Features
2D Drafting:
AutoCAD is exceptionally strong in 2D drafting, providing layers, dimensioning, annotations, and extensive customization options. Many Autocad alternatives, such as LibreCAD and NanoCAD, also provide robust 2D drafting tools but may simplify certain workflows for ease of use.
3D Modeling:
AutoCAD offers basic 3D modeling capabilities, but some alternatives provide more advanced options. For instance, FreeCAD supports parametric modeling, assemblies, and part design, while Fusion 360 combines CAD, CAM, and CAE capabilities in one platform. Professionals looking for advanced modeling may prefer these alternatives.
BIM Integration:
AutoCAD lacks full BIM capabilities, making it less suitable for multi-disciplinary architectural and construction projects. Alternatives like Revit, ArchiCAD, and BricsCAD BIM provide integrated BIM tools, allowing architects and engineers to manage building data, automate documentation, and coordinate across teams.
Simulation and Analysis:
For mechanical and product design, simulation and analysis are often critical. AutoCAD has limited simulation capabilities, whereas alternatives like Fusion 360 and SolidWorks provide built-in stress analysis, motion studies, and thermal simulations. This is a significant difference for engineers and designers working on complex projects.
Step 2: Assessing Usability and Learning Curve
AutoCAD is feature-rich, but its extensive toolset can be overwhelming for beginners. Alternatives often provide more intuitive interfaces or focused workflows tailored to specific disciplines:
LibreCAD: Simple interface ideal for 2D drafting beginners.
FreeCAD: Parametric modeling with modular design, allowing users to learn gradually.
BricsCAD: Similar interface to AutoCAD, making it easier for experienced users to transition.
Fusion 360: Cloud-based interface with integrated CAD, CAM, and CAE tools for product designers.
The choice between AutoCAD and its alternatives often depends on the team’s expertise and the ease of onboarding.
Step 3: Evaluating Pricing
Cost is a major differentiator between AutoCAD and its alternatives:
AutoCAD: Subscription-based model with yearly or monthly fees. This can be expensive for small teams or individual professionals.
FreeCAD, LibreCAD, NanoCAD Free: Open-source or free versions that provide basic 2D and 3D capabilities.
BricsCAD and Fusion 360: Offer cost-effective subscription or perpetual licenses with advanced features for specialized workflows.
Revit and ArchiCAD: Higher cost but include full BIM integration for architectural projects.
Understanding total cost of ownership, including updates, support, and training, is crucial when comparing alternatives.
Step 4: Cloud Collaboration and Mobility
AutoCAD offers cloud storage and collaboration features, but some modern alternatives are fully cloud-native:
Fusion 360 and Onshape: Allow real-time collaboration, remote access, and version control without relying on local servers.
Revit with BIM 360: Supports multi-disciplinary collaboration in cloud environments.
BricsCAD BIM and FreeCAD: Primarily offline but allow file sharing through cloud storage or network drives.
Cloud-native alternatives are ideal for distributed teams and projects requiring frequent coordination between stakeholders.
Step 5: Compatibility and Integration
File compatibility is essential when working with teams using different software. AutoCAD supports DWG and DXF files natively, which is an industry standard. Many alternatives maintain DWG compatibility while also supporting other formats like STEP, IGES, STL, and IFC.
FreeCAD: Good for mechanical and product design workflows with STEP and IGES support.
Revit and ArchiCAD: Focused on IFC and BIM standards for architecture.
Fusion 360: Integrates with CAM and CAE tools, making it suitable for product development pipelines.
Choosing software with compatible file formats ensures smooth collaboration across disciplines.
Step 6: Industry-Specific Advantages
AutoCAD alternatives often provide tools tailored for specific industries:
Architecture: Revit, ArchiCAD, and Vectorworks Architect provide BIM and visualization tools.
Mechanical Engineering: Fusion 360 and SolidWorks offer parametric modeling, simulation, and CAM integration.
Product Design: Rhino 3D with Grasshopper supports freeform modeling and parametric design.
2D Drafting Needs: LibreCAD and NanoCAD Free offer lightweight solutions for simple drafting tasks.
Selecting an Autocad alternative based on industry requirements ensures efficiency and better workflow integration.
Conclusion
AutoCAD remains a reliable and versatile CAD platform, but its alternatives offer unique advantages tailored to different workflows, budgets, and industries. Key differences include:
Features: Some alternatives offer advanced 3D modeling, BIM, simulation, and parametric capabilities.
Usability: Alternatives may provide simpler, more intuitive interfaces or workflows optimized for specific disciplines.
Pricing: Free or cost-effective options make alternatives accessible for freelancers, startups, and small teams.
Collaboration: Cloud-native alternatives facilitate real-time collaboration, remote access, and version control.
Industry Focus: Many alternatives specialize in architecture, mechanical design, or product development, providing specialized tools.
By understanding these differences, professionals can choose the right Autocad alternative to enhance productivity, improve collaboration, and deliver high-quality designs efficiently. Evaluating software based on features, usability, pricing, and industry-specific needs will help designers, engineers, and architects make informed decisions for their projects.
Read more: https://geniusvision.world/how-to-work-offline-with-free-autocad-alternatives/








