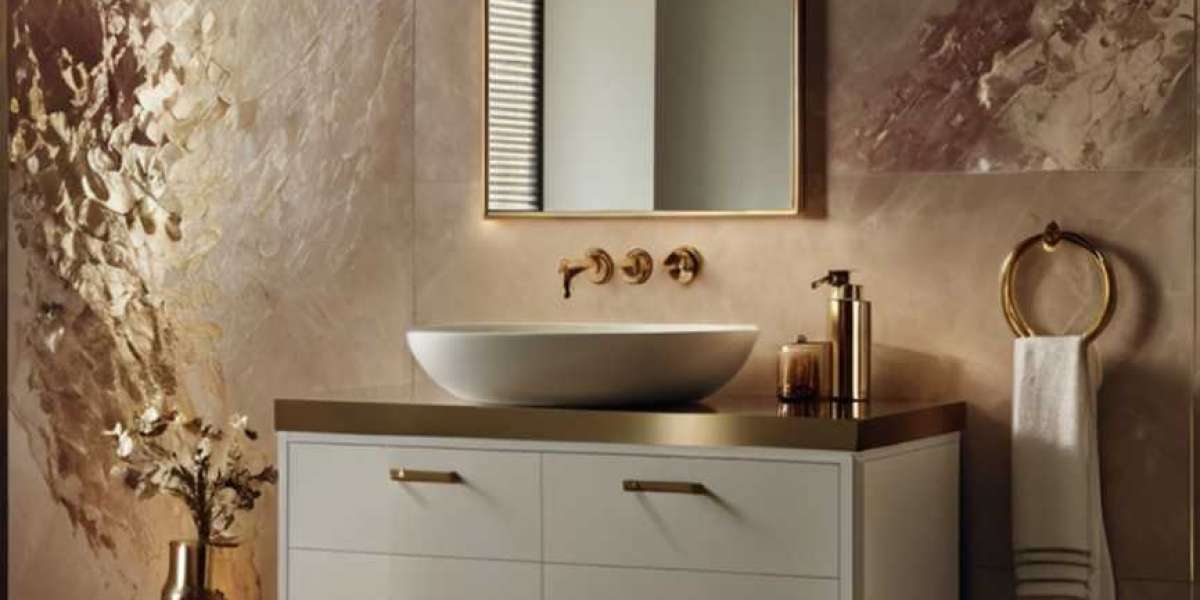Bathrooms of any size must be functional, comfortable, and pleasing to the eye. But when the space is minimal, designing a bathroom that is all of these things involves intelligent planning and creative solutions. You may have a small en-suite, a family bathroom shared by several people, or a small powder room, but utilising as much space as possible ensures every inch has a function but still feels open. Even the smallest bathrooms can feel roomy and orderly with the right design techniques.
1. Intelligent Fixture Selection
The appropriate fixtures can make a dramatic impact in the amount of usable space you possess.
Wall-Mounted Toilets and Sinks: By removing floor space, these fixtures provide a cleaner, more unencumbered appearance. Wall-mounted toilets, in fact, save several inches over old-fashioned floor-mounted designs.
Space-Saving Vanities: Slim-profile vanities provide storage without dominating the room. Corner sinks are another excellent space-saving choice in narrow layouts.
Shower-Tub Combos: For bathrooms where bathing and showering are both needed, a single unit is more space-efficient than having them separately installed.
2. Brilliant Storage Solutions
Clutter is the number-one culprit in making a bathroom look smaller than it is. The solution is to include storage that is functional and subtle.
Recessed Shelving: Recessed into shower walls or over the toilet, these shelves provide storage space without encroaching on the bathroom.
Over-the-Door Racks: Perfect for holding towels, robes, or organisers without cluttering the floor.
Vertical Cabinets: Tall, narrow cabinets take up unused wall height for toiletries and cleaning products.
3. Creating Illusion of Space with Mirrors
Mirrors are both functional and add the illusion of space.
Large Wall Mirrors: One large mirror above the vanity can double the perceived depth visually.
Mirrored Cabinets: These provide storage and reflective advantages simultaneously.
Full-Length Mirrors: Convenient in larger bathrooms to inspect clothing and open up visual space.
4. Maximising Light
A light bathroom always seems bigger. Light, natural and artificial, is critical in maximising space perception.
Natural Light: Wherever possible, include windows or skylights to pour daylight into the bathroom. Frosted glass provides privacy while letting light in.
LED Lighting: Layer lighting—like ceiling fixtures, vanity light, and under-cabinet strips—cuts away dark edges and gives the room an open feel.
Light Colours: Soft-colored walls, tiles, and floors increase brightness and create the illusion of expanding the area.
5. Open Shower Designs
Conventional shower enclosures visually cut away space. Open or frameless shower designs create openness and flow.
Walk-In Showers: Without steps or cumbersome frames, they easily blend into the room.
Clear Glass Panels: These open sight lines while encasing water splashes.
Wet Room Layouts: In extremely small bathrooms, uniting the shower with the remainder of the space into a single water-proof zone maximizes efficiency.
6. Multi-Functional Features
In small bathrooms, features that perform several functions are worth their weight in gold.
Vanities with Built-In Laundry Hampers: Keeps dirty laundry out of sight without additional furniture.
Mirror-Storage Combinations: A mirrored cabinet is both a grooming tool and storage space.
Fold-Down Shower Benches: Offer seating when desired but fold up against the wall for space-saving.
7. Strategic Floor Planning
The placement of fixtures dictates how well a bathroom functions in its space.
Clustering Plumbing Fixtures: Positioning sinks, toilets, and showers together minimizes wasted space and makes installation easier.
Optimizing Door Swings: Pocket or sliding doors avoid requiring clearance space that swinging doors need.
Zoning Wet and Dry Spaces: Prevents water from spilling out and enables the rest of the bathroom to be used simultaneously.
8. Minimalist Design Strategy
There are too many design features in a small bathroom. A minimalist strategy assists in bringing a sense of calmness and organization.
Neutral Colour Schemes: Whites, beiges, and pastels create a sense of space.
Plain Tile Designs: Large tiles cut down grout lines and produce a neater appearance.
Streamlined Countertops: Tuck items away to maintain surfaces as empty and roomy-looking as possible.
9. Handmade Solutions
Occasionally, ready-made products can't fit exactly into your bathroom's shape. Handmade solutions can make every inch count.
Fitted Storage Units: Built to fill in awkward corners or sloping ceilings.
Custom Vanities: Crafted to fit your space's precise dimensions, leaving no corners to waste.
Built-In Seating or Shelving: Ideal for achieving spa-like ambiance without giving up space.
10. Thinking Vertically
With minimal floor space, walls are the new gold.
Floating Shelves: Provide convenient storage without bulk.
Hanging Baskets or Hooks: Make essentials accessible at arm's length without occupying counter space.
High-Level Cabinets: Store infrequently used items up high, leaving lower shelves for essentials.
Final Thoughts
Maximizing space in a bathroom is more about using it rather than the room's size. With the best mix of intelligent fixtures, smart storage, clever lighting, and considerate layout design, even the tiniest bathroom can be comfortable, chic, and functional. Whether you have a small powder room or a high-traffic family bathroom, space-smart solutions guarantee each inch is utilised to the fullest, without sacrificing style or comfort.
https://www.bloglovin.com/@letsmewatchthis/how-to-calculate-required-amount-wallpaper
https://www.article1.co.uk/Articles-of-2024-Europe-UK-US/what-fiberglass-and-how-use-it-correctly
https://www.apsense.com/article/855196-how-to-glue-photo-wallpaper-on-a-wall.html








