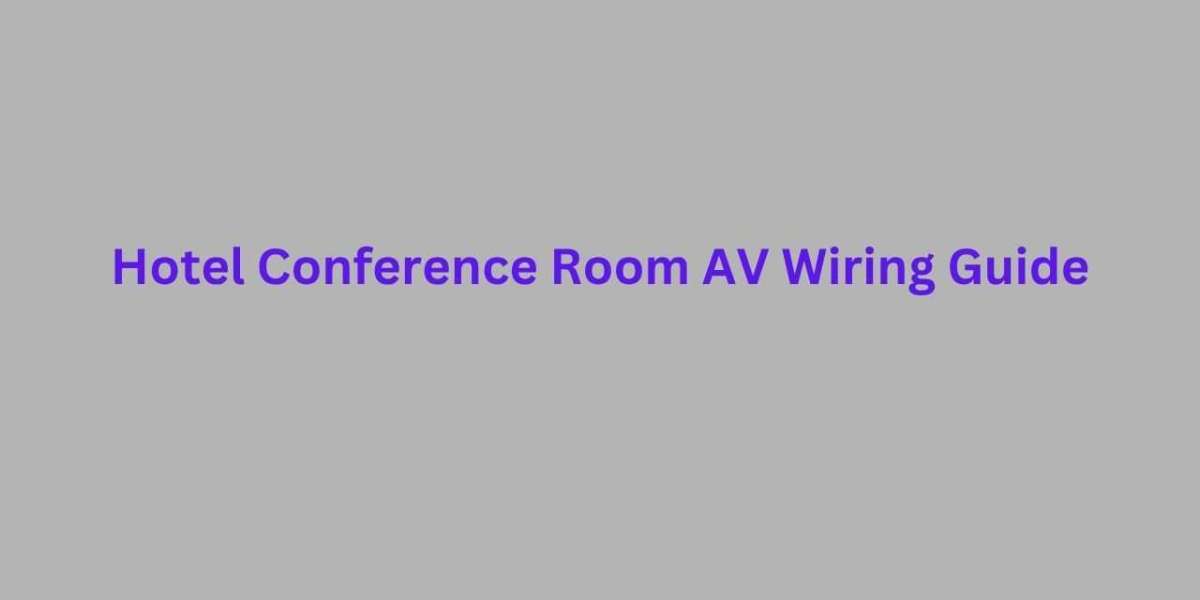In today’s hospitality industry, hotel conference rooms are no longer just optional amenities—they are essential spaces for hosting corporate meetings, seminars, workshops, and hybrid events. For these events to run smoothly, hotels must offer reliable and high-quality AV (audiovisual) systems. Behind every effective AV system is a well-planned AV wiring setup. From microphones and speakers to projectors and control systems, everything must be connected properly for optimal performance.
At XTEN-AV, we understand the complexity of designing AV solutions for hotels. That’s why we provide tools that simplify system design and documentation, helping you create professional-grade AV systems with ease. V Wiring Diagrams play a key role in this process by mapping out how every AV component connects to ensure seamless operation.
In this guide, we’ll walk you through the essential steps and considerations for designing AV wiring in hotel conference rooms.
Understanding Hotel Conference Room Requirements
Hotel conference rooms vary in size and purpose. Some are small boardrooms designed for private meetings, while others are large ballrooms that host multi-day conferences and product launches. Regardless of size, these spaces must deliver excellent audio and video quality to meet guest expectations.
To design a functional AV wiring plan, you need to first identify the typical usage scenarios for the room:
Business presentations
Video conferencing and hybrid meetings
Live event broadcasting
Training sessions with interactive displays
Background music or public announcements
The variety of use cases demands a versatile and scalable AV system—one that can adapt easily to different needs.
Step 1: Identify All Necessary AV Components
Start your wiring design by identifying every device that will be part of the system. Common components include:
Audio: Wireless microphones, ceiling or wall-mounted speakers, amplifiers, DSPs (digital signal processors)
Video: Projectors, flat-panel displays, HDMI switchers, video walls, PTZ cameras
Control: Touch panels, remote-control interfaces, wall keypads
Sources: Guest laptops, media players, set-top boxes, video conferencing codecs
Infrastructure: Network switches, cable conduits, power outlets
Once you know what devices are required, create a room layout showing their physical locations. This layout will help you design accurate V Wiring Diagrams that reflect real-world installations.
Step 2: Map Out Signal Flow and Connectivity
The next step is to determine how signals flow between components. This includes audio, video, data, and control signals. Mapping this out will help you decide where each cable needs to run and what type it should be.
Audio flow: Microphones send signals to a DSP, which routes the processed audio to amplifiers and speakers.
Video flow: Source devices connect to a video switcher, which sends the signal to a projector or display.
Control flow: Wall panels or mobile apps send commands to the control processor, which communicates with all AV devices.
Network flow: Devices like cameras, DSPs, and conferencing systems may also require Ethernet connections.
Each of these flows should be clearly represented in your V Wiring Diagrams using labeled lines and directional arrows.
Step 3: Choose the Right Cable Types and Pathways
Different types of signals require specific types of cabling. Selecting the right cable ensures signal integrity and system reliability.
HDMI or HDBaseT for video
CAT6 or CAT6a for Ethernet and AV-over-IP connections
XLR or Euroblock for microphone and line-level audio
Control cables like RS232 or Ethernet for automation systems
Power cables for each device, with proper circuit allocation
Plan the routing of these cables to avoid interference, damage, or signal degradation. Use ceiling trays, floor conduits, or in-wall cable runs depending on the room’s structure.
Step 4: Design the V Wiring Diagrams
V Wiring Diagrams are essential for planning and installing your AV system. These diagrams visually represent every connection between components, including cable types, signal directions, and port labels.
With XTEN-AV, creating these diagrams is simple and efficient:
Drag and drop components from a vast AV product library
Automatically generate connection lines based on system design
Label all cables, ports, and devices for easy identification
Export diagrams for installers and technical teams
Using XTEN-AV ensures that your wiring plans are clear, professional, and easy to follow.
Step 5: Plan for Scalability and Flexibility
Hotel conference rooms often host different types of events. This means the AV system should be flexible enough to handle various configurations.
To future-proof your wiring design:
Include extra conduits and cable pathways for future upgrades
Use modular AV components that can be reconfigured easily
Leave spare ports on switchers, amplifiers, and network devices
Allow for temporary AV gear setups by including wall plates or floor boxes with multiple input options
By planning for change, you reduce the need for costly rewiring in the future.
Step 6: Perform Testing and Documentation
After installation, use your V Wiring Diagrams to test every connection. Verify that:
All displays receive correct video signals
Audio from microphones is clear and distributed evenly
Control panels operate lighting, audio, and video as expected
Remote conferencing platforms work seamlessly with installed cameras and microphones
Document any changes or deviations made during installation. Keep updated diagrams for future maintenance or system upgrades.
Common Mistakes to Avoid
Overloading a single circuit: Always distribute power loads properly to avoid outages.
Improper cable labeling: Unlabeled cables make troubleshooting difficult.
Not considering acoustics: Audio clarity depends on both the AV system and the room’s design.
Underestimating network demands: Modern AV systems require strong and stable internet connectivity.
Skipping revision control: Always update diagrams when system changes occur.
Final Thoughts
A hotel conference room’s AV system can make or break a guest’s meeting experience. Proper AV wiring design ensures that technology enhances, rather than disrupts, the event. V Wiring Diagrams are the cornerstone of this process. They offer a clear map of connections and signal flow that installers, technicians, and support teams can rely on.
XTEN-AV helps you design these systems efficiently, accurately, and professionally. Whether you’re upgrading a small meeting room or equipping a grand ballroom, our platform gives you the tools you need to deliver high-quality AV experiences in every corner of your hotel.
Read more: https://doomelang.com/read-blog/125303








