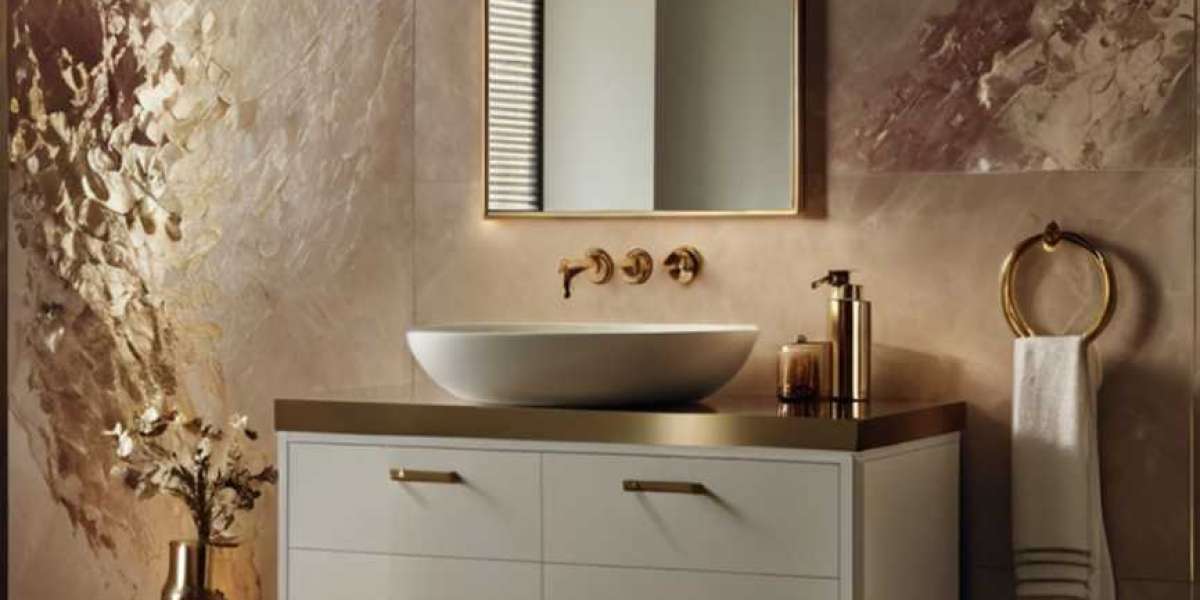Building a bathroom that is both comfortable and stylish takes more than the selection of beautiful tiles and sleek fixtures—it begins with an intelligent, efficient layout. Whether you're working with a luxurious master bath or a small guest powder room, the planning of fixtures, lighting, and storage is crucial to producing a bathroom that is as lovely as it is useful. With careful planning, your bathroom can be a soothing, effective sanctuary that reflects your lifestyle.
1. Know the Space and Function
Any effective layout starts with knowing the room's dimensions, shape, and function. Is it a daily used primary bathroom by many family members? Or a half-bath used every now and then by visitors? The bathroom's use dictates which features are of greatest importance.
For instance:
In a master bath, you might prefer a double vanity, a standalone shower and tub, and additional storage.
In a guest bathroom, one vanity and shower can be enough.
In a powder room, it's about looks and space efficiency.
Begin with precise measurements and take into account the doors' position, windows, and plumbing to inform your layout choices.
2. Plan for Efficient Flow
A well-designed bathroom design has a smooth flow. The central fixtures—toilet, sink, and bathing area—must be arranged in a sensible order that prevents crowding and permits smooth mobility.
Some design guidelines are as follows:
Place the vanity at the door for convenience of use.
Place the toilet in a half-private area, preferably not within view from the entrance.
If feasible, isolate the wet area (shower/tub) from the dry area (sink/toilet) to avoid water spread.
Provide sufficient clearance space—at least 30 inches in front of fixtures for ease of movement.
For compact bathrooms, corner fixtures, sliding doors, and wall-hung sinks or toilets can optimise floor space and facilitate flow.
3. Emphasise Storage
Uncluttered bathrooms are more comfortable and more stylish. Storage is key to this. Instead of using only surface area, include intelligent, built-in storage solutions:
Employ a vanity unit with drawers and compartments for toiletries.
Include recessed shelves in the shower space for bath products.
Fit floating shelves or wall-mounted cabinets for more storage without eating into floor space.
Employ hooks and towel bars for hanging items within easy reach.
Smart storage not only looks good, but it also streamlines daily routines.
4. Design a Cohesive Style
A chic bathroom is not merely about trendy options; it's about colour, material, and finish harmony. Select a color scheme that evokes the mood you desire—relaxing and neutral for a spa atmosphere, or contrasting and bold for contemporary style.
Other style tips are:
Use large-format tiles to minimise grout lines and create the illusion ofa larger space.
Integrate natural materials such as wood, stone, or greenery for cosiness.
Select coordinating fixtures and hardware finishes (e.g., brushed nickel, matte black, gold) for visual harmony.
Mount a show-stopping mirror or light fixture to give the room personality.
5. Layer Lighting for Ambience and Function
Lighting has an influence on both the feeling of comfort and the look of your bathroom. Employ more than one source to achieve a balanced, layered look:
Ambient lighting (ceiling lights or recessed lighting) for general brightness.
Task lighting (vanity light) for grooming and makeup.
Accent lighting (under-cabinet or wall sconces) for emphasising design elements.
Natural light, when possible, is a big advantage. If privacy permits, employ bigger or frosted windows to allow daylight in and minimize the use of artificial lighting throughout the day.
Conclusion
An ideal bathroom design is the ultimate combination of intelligent planning, efficient design, and visual balance. Through carefully positioning fixtures, enhancing storage, selecting cohesive finishes, and incorporating layered lighting, you can craft a space that is fashionable and utterly relaxing. Whether renovating or building from scratch, your bathroom must be more than functional—it must be an experience all your own.
https://www.deviantart.com/simonsmith02/journal/How-to-Prepare-Walls-for-Wallpapering-1216244254
https://ourmagazine.site123.me/my-blog/how-to-calculate-the-required-amount-of-wallpaper








